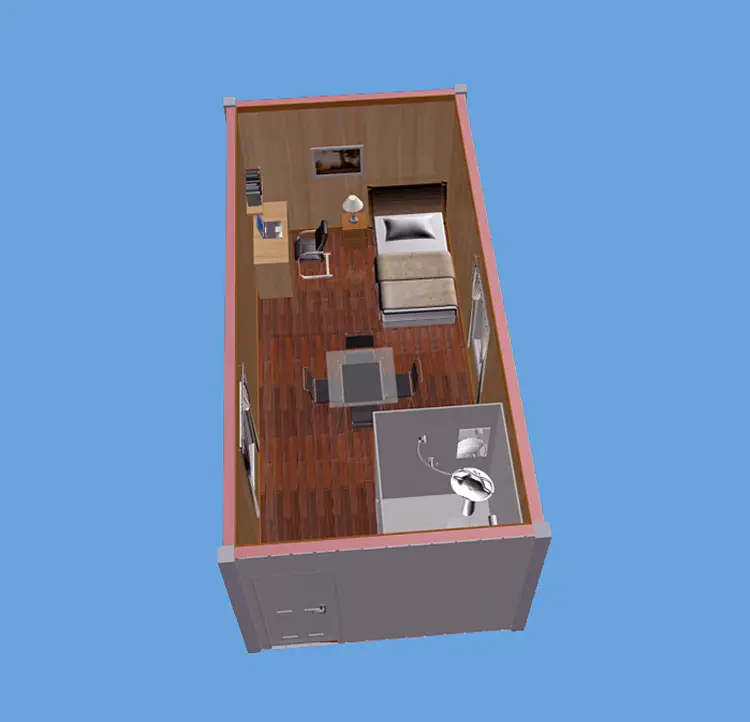Lida Group China Prefabricated House Supplier | One-stop Solution for Modular House, Container House!  Marketing@lidajituan.com
Marketing@lidajituan.com

20ft/40ft Prefab Living Home Prefabricated Container Houses
- Warranty:
-
3 years
- After-sale Service:
-
Online technical support, Onsite Installation, Onsite Training, Onsite Inspection, Free spare parts, Return and Replacement
- Project Solution Capability:
-
graphic design, 3D model design, total solution for projects, Cross Categories Consolidation
- Application:
-
Hotel, Houseliving
- Place of Origin:
-
Shandong, China
- Brand Name:
-
LIDA
- Model Number:
-
Weifang Henglida-C
- Use:
-
Carport, Hotel, House, Kiosk,Booth, Office, Sentry Box,Guard House, Shop, Toilet, Villa, Workshop,Plant, Other
- Product Type:
- Design Style:
-
Contemporary
- Keyword:
-
Cotainer House
- Material:
-
Steel Plate
- Wall:
-
Rock Wool Panel
- Roof:
-
Eps Cement Sandwich Wall Panel
- Size:
-
20ft 0r 40ft
- Usage:
-
Construction
- Product name:
- Certification:
-
ISO9000
- Supply Ability:
- 600 Piece/Pieces per Month
Online Customization
20ft/40ft Prefab Living Home Prefabricated Container Houses
Container houses
Size: 20ft (6.058m*2.438m*2.591m). 40ft(12.19m*2.438m*2.591m)
Steel Frame: floor support: C100*40*2 surfac finishing: sand blasting,epoxy basic painting. final vinyl arylic painting. Forklift opening: size: 100*250mm
Roof:Ceiling 8mm OSB board. 12mm PVC ceiling Rainspout: water flow to the four corner
Floor: floor bottom board: 0.4mm thickness steel sheet Keel:C80*40*20*2.0 steel purlin
Insulation layer: 100mm thickness fiber glass
wooden floor: 18mm bamboo wood surface: floor leather 1.5mm
Windows & Door:
window: PVC frame sliddin window Door: sandwich panel door
Electric system:
Double tube flurescent light. Distribution board. socket. electric wire. 110-220V 50-60HZ
Floor: 1.5mm PVC floor leather
Transportation and loading:
4 unis be packed into 1 bundle
For details please check www.lidajituan.com
We welcome you to contact us for more information of
prefab house and look forward to working with you !
About Lida Group
CONTACT Lida Group Container House Supplier
Tel: +86-532-88966982 88965892
Whatapp/Wechat: +86-13793209022
Email: Marketing@lidajituan.com
Website: Prefabricated House Supplier/ Container House China / China Prefabricated House
Head Office: 5th Floor, Building A, Darron Center,No.180,Haier Road, Qingdao, 266000,China

Lida Group
Tel: +86-532-88966982 88965892
Whatapp/Wechat: +86-13793209022
Email: Marketing@lidajituan.com
Website: Prefabricated House Supplier/ Container House China / China Prefabricated House
Head Office: 5th Floor, Building A, Darron Center,No.180,Haier Road, Qingdao, 266000,China



