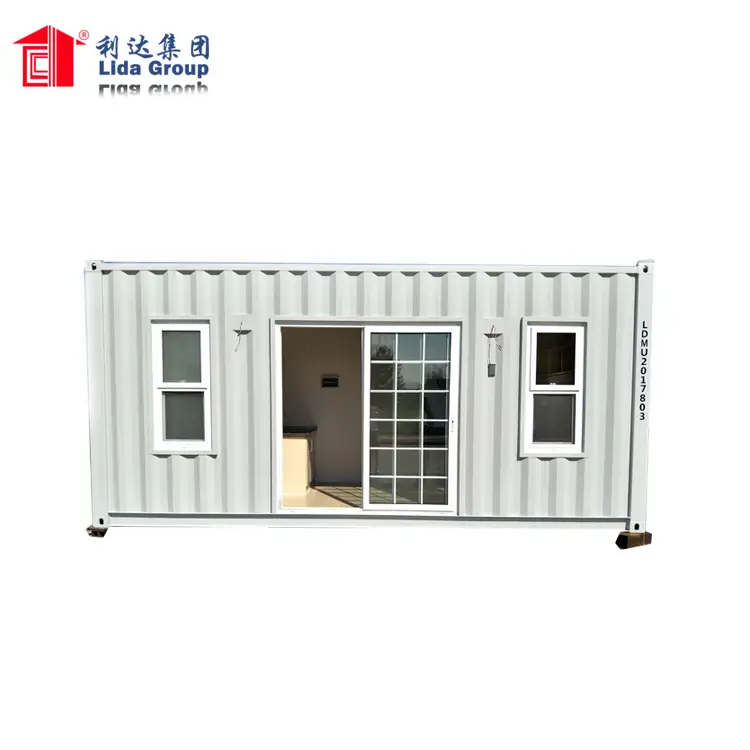Lida Group China Prefabricated House Supplier | One-stop Solution for Modular House, Container House!  Marketing@lidajituan.com
Marketing@lidajituan.com
China 20 Foot 3D Model Design Shipping Container House
Sandwich Panel Prefabricated House
ho
Description of Prefabricated House:
1, Prefabricated house is made of light steel as steel structure and sandwich panels for wall and roof
2,The sandwich panels can be polystyrene, polyurethane, rock wool, and fiber glass sandwich panels for insulation
3,The standard prefabricated house is made by 1.8m as one modular and components connected by bolts
4,The house can be assembled and disassembled more than 6 times and the service lifespan is more than 20 years
Speficiations of Prefabricated House
| Type | With or without steel chassis |
Type one: without steel chassis, build on concrete strip foundation Type two: with steel chassis, the building will be put on concrete blocks |
| Story | One storey or two storey or three storey are available | |
| Frame system | Steel column | Q235 Steel, 100*100*2.5 square tube, alkyd painting, twice primer paint & twice finish paint |
| Steel roof truss | C100*40*15*2.0, welding and galvanized | |
| Roof and wall purlin | C100*40*15*2.0, galvanized | |
| Cross bracing | Q235 Steel, L40*3 angle steel, alkyd painting, twice primer paint & twice finish paint | |
| Chemical bolt | M16, chemical bolt | |
| Ordinary bolt | 4.8S, galvanized | |
| Steel chassis or 1st floor system | Main beam | HN250*125*5.5*8, Q235 Steel, alkyd painting, twice primer paint & twice finish paint |
| Secondary beam | C100*40*15*2.0 galvanized | |
| Floor structure board | 18/20mm plywood and fiber cement board | |
| Flooring | PVC floor leather and ceramic tiles are available | |
| Wall and Roof system | Wall panel |
Sandwich panel: Rock wool, Glass wool, EPS, PU are available Thickness: 50mm, 75mm, 100mm, 150mm, 200mm are available |
| Roof panel |
Sandwich panel: Rock wool, Glass wool, EPS, PU are available Thickness: 50mm, 75mm, 100mm, 150mm, 200mm are available |
|
| Ceiling system | Dry room | 600*600*6mm gypsum board,with framework |
| Wet room | 600*600*5mm calcium silicate board, with framework | |
| Door and window system | Door | Fire resistant steel single/double door, emergency door with panic bar, aluminum glass door, MDF door are available |
| Window | PVC, Aluminum sliding window with single/double glazed glass, with mosquito screen, with louver are available | |
| Electric and Plumbing system | Electric units | Electric wire, conduit, socket, switch, light, distribution box |
| Sanitary units | Shower, closestool, basin, water pipe |
Workshop Internal Photo
Lida group has achieved ISO9001:2005 international quality system certification, EU CE certification(EN1090) and passed SGS, TUV and BV inspection.
Frequently Asked Questions
Q: Are you factory or trading company?
A: We, Lida Group, have main factory named Weifang Henglida Steel structure Co., Ltd., which is in Weifang city. Qingdao Lida construction Facility Co., Ltd. is in Qingdao city. Shouguang Lida Prefab House Factory is in Shouguang city, all of them are in Shandong province.
Q: How about your production capacity?
A: Pre engineered steel structure building (warehouse/workshop/hangar/shed/high rise apartment): 50000 sqm monthly. Prefabricated house (portacabin/labor camp/site office): 100000 sqm monthly. Prefab affordable house (low cost family/residential/refugee): 4200 units monthly. Flat pack container house: 800 units monthly. Light steel villa: 10000 sqm monthly.
Q: How about your quality control?
A: We have got certificate ISO9001:2015, certificate CE EN 1090. Products processing through cutting, bending, welding, shot blasting, ultrasonic testing, packing, storing, loading to ensure no quality defects.
Q: How about your delivery time?
A: Generally within 30 days, it is according to order quantity, partial shipment is allowed for big order.
Q: What about the installation?
A: We'll provide the detailed installation drawing, supervisors guiding installation is available. We can do turnkey job for some kind of projects.
Also if you have any questions, please contact us freely.
We welcome you to contact us for more information of
prefab house and look forward to working with you !
About Lida Group
CONTACT Lida Group Container House Supplier
Tel: +86-532-88966982 88965892
Whatapp/Wechat: +86-13793209022
Email: Marketing@lidajituan.com
Website: Prefabricated House Supplier/ Container House China / China Prefabricated House
Head Office: 5th Floor, Building A, Darron Center,No.180,Haier Road, Qingdao, 266000,China

Lida Group
Tel: +86-532-88966982 88965892
Whatapp/Wechat: +86-13793209022
Email: Marketing@lidajituan.com
Website: Prefabricated House Supplier/ Container House China / China Prefabricated House
Head Office: 5th Floor, Building A, Darron Center,No.180,Haier Road, Qingdao, 266000,China




