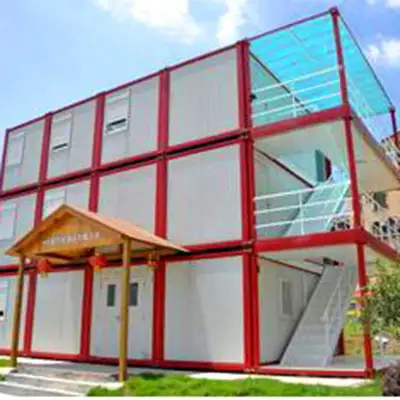Lida Group China Prefabricated House Supplier | One-stop Solution for Modular House, Container House!  Marketing@lidajituan.com
Marketing@lidajituan.com

Economical new design green modular container home
- Place of Origin:
-
Shandong, China
- Brand Name:
-
Lida
- Model Number:
-
LD-CH002
- Material:
-
Container
- Use:
-
Hotel, House, Kiosk,Booth, Office, Sentry Box,Guard House, Shop, Toilet, Warehouse
- use:
-
living container house
- Supply Ability:
- 600 Set/Sets per Month
Online Customization
Economical new design green modular container home
1) Good ability to assemble and disassemble for several times without damage.
2) Could be lifted, fixed and combined freely.
3) Heatproof and waterproof.
4) Cost saving and convenient transportation (Each 4 container house can be loaded in one standard container)
5) Service life can reach up to 15 years
6) We can provide the service of installation, supervision and training by extra.
| Technical Parameter of standard prefabricated house: | |||
| Wind resistance: Grade 11(wind speed≤111.5km/h) | |||
| Earthquake resistance: Grade 7 | |||
| Live load capacity of roofing: 0.5kn/m2 | |||
| External and internal wall heat transmission coefficient: 0.35Kcal/m2hc | |||
| Live load of floor is 2.0kn/ m2 |
NO. | ITEMS | DESCRIPTION |
1 | MATERIAL | Light steel structure material Q235 |
2 | WALL | Sandwich panel with steel plate surface: Panel total thickness: 75mm |
3 | ROOF
| Roof exterior: 1.2mm steel plate Insulation filling: 75mm rock wool Inner wainscot: 9mm MDF |
4 | WINDOWS | PVC sliding window |
5 | DOORS | Frame is made of aluminum, Insulation: 50mm thick EPS insulation foam |
We welcome you to contact us for more information of
prefab house and look forward to working with you !
About Lida Group
CONTACT Lida Group Container House Supplier
Tel: +86-532-88966982 88965892
Whatapp/Wechat: +86-13793209022
Email: Marketing@lidajituan.com
Website: Prefabricated House Supplier/ Container House China / China Prefabricated House
Head Office: 5th Floor, Building A, Darron Center,No.180,Haier Road, Qingdao, 266000,China

Lida Group
Tel: +86-532-88966982 88965892
Whatapp/Wechat: +86-13793209022
Email: Marketing@lidajituan.com
Website: Prefabricated House Supplier/ Container House China / China Prefabricated House
Head Office: 5th Floor, Building A, Darron Center,No.180,Haier Road, Qingdao, 266000,China



