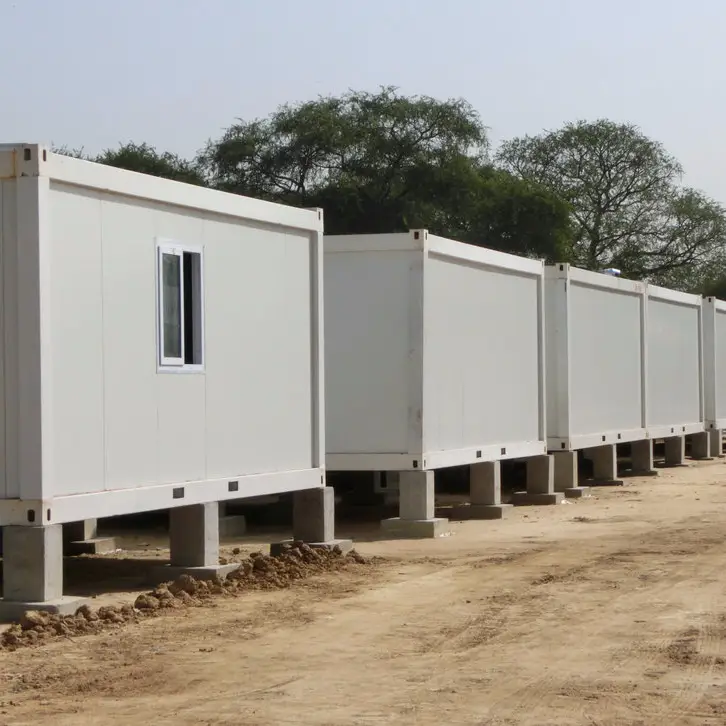Lida Group China Prefabricated House Supplier | One-stop Solution for Modular House, Container House!  Marketing@lidajituan.com
Marketing@lidajituan.com
Flat pack container house camp in South Sudan for the UN
Flat pack container house camp in South Sudan for the UN
Container house specifications
1. Container cabin house can be moved as a whole
2. 4 houses flat packed to save sea freight.
3. Beautiful appearance
ISO CONTAINERIZED HOUSING
High- quality flat pack housing containers
High volume production
Standard and non-standard customization
ISO Container profile
Container Diagram
Adjoined units
Exterior Colors
ISO Container Sample configurations
Inside view:
Specifications for ISO containerized housing
In General
The following description refers to the specification and design of standard cabins.
Our cabins match ISO-norm dimensions and have therefore many advantages.
Construction is based on a stable frame with interchangeable wall panels.
The individual containers can be either stood side-by side or be stacked on top of each other up to the three floors. Individual sizes of space can be achieved by removing outer wall panels and fitting partitions.
Standard dimensions (mm) and weights(kgs)
Type | External | Internal |
|
Modular pack | Length*Width*Height | Length*Width*Height |
|
20ft assembled | 6.06m*2.438m*2.591m | 5.81m*2.188m*2.410m |
|
- Base
Frame construction: 3mm steel profiles, 4 welded (containers) corner casting with dimensions according to ISO norms
Floor: 20mm plywood, water resistant(v100). Free of formaldehyde(E1)
12mm laminated flooring above plywood floor
Floor base: 0.5mm thick galvanized steel sheets.
Loading bearing capacity: 3Kn/M2 working load
Insulation: 100mm EPS panel/ fiber glass panel
Sub floor: 0.5mm thickness galvanized steel sheets
K-Value; 0.2 W/m2K
- Roof
Frame construction: 3mm color rolled, welded steel profiles
4 corner casts, welded in accordance with ISO norms
Steel structure perlins
Loading bearing capacity: 3500N/m2
Roof cover: 0.5mm thick, galvanized steel sheet
Insulation: 50mm -120mm mineral wool
50mm-120mm EPS
50mm-120mm PU slabs
Ceiling: Decoration PVC ceiling
K-Value 0.18W/m2K
- Corner posts
Profiles: cold rolled 4.0mm steel profiles
Fitting: the four corner posts are fitting with the base frame and the roof with bolts. In this manner the module pack containers are transported in packages
- Roof panles and wall panles
1)EPS corrugated and flat sandwich panel
Thickness available: 50mm,60mm 75mm 100mm 150mm 200mm
Performance
Thermal conductivity(R-value) 0.02-0.044 W/mk
R-value(w/mk)
50mm 75mm 100mm 150mm 200mm
0.044 0.038 0.035 0.032 0.03
2.sound insulatin(R db)
50mm 75mm 100mm 150mm
20 21.5 23 26
3. water absorption V/V 24hr 30%
4. Fire resistance( Oxygen index) B3 Grade
5. Density: 14kg/m3-20kg/m3
2)PU corrugated and flat sandwich panel
Thickness available: 50mm 75mm 100mm 150mm
Performance:
- R-value(w/mk)
50mm 75mm 100mm 150mm
0.03 0.028 0.026 0.022
2. sound insulation R DB
50mm 75mm 100mm 150mm
40 44 48 56
3.. water absorption V/V 24hr 2%(almost water proof)
4. Fire resistance: B1 Grade (Oxygen index: 50%) better than EPS
5. Density: 30KG/M3-40KG/M3
4) Surface preservations: All steel profiles will be fully abrasive shot-blasted and coated with primer prior to assembling. All sheet metals will be hot-dipped&zinc galvanized
5)Painting&coating
All steel profiles will be hot-dipped&zinc galvanized
Epoxy zinc primer: min 40 microns
Mineral wool coating: min 50microns
Total coating: D.F.T:Min902microns
All zinc galvanized sheet metal are PVC overlaid in standard colors
6) windows
PVC window or aluminum alloy window
Sliding or swing are both OK
Will be equipped with electrical window blind
Note: All the windows will be installed directly on the wall panels in advance in our factory. There is no need for you to install the windows. Once you erect the wall panel, the window is already pre-installed.
7) Doors
Aluminum alloy door
Metal door
Sandwich PVC door
Sewing
Note: All the windows will be installed directly on the wall panels in advance in our factory. There is no need for you to install the windows. Once you erect the wall panels, the window is already pre-installed.
8) Handling
With fork lift
With crane: the angle between the rope and the horizontal line must be a minimum of 50
Due to construction and design, handling with spreader is not allowed.
9) Electrical system
Note: we install all the electrical wires, sockets and switches inside the structure and panels in advance in our factory. There is no need for you to do any electrical works. Just connect several plugs, then whole electrical system works.
Each indoor distribution box can be wired for 110v/50hz to 220v/50hz for your specification needs. All trailers come pre-wired with the outlet types you request and an external power connection for quick installation.
Interior Distribution panel box examples
We welcome you to contact us for more information of
prefab house and look forward to working with you !
About Lida Group
CONTACT Lida Group Container House Supplier
Tel: +86-532-88966982 88965892
Whatapp/Wechat: +86-13793209022
Email: Marketing@lidajituan.com
Website: Prefabricated House Supplier/ Container House China / China Prefabricated House
Head Office: 5th Floor, Building A, Darron Center,No.180,Haier Road, Qingdao, 266000,China

Lida Group
Tel: +86-532-88966982 88965892
Whatapp/Wechat: +86-13793209022
Email: Marketing@lidajituan.com
Website: Prefabricated House Supplier/ Container House China / China Prefabricated House
Head Office: 5th Floor, Building A, Darron Center,No.180,Haier Road, Qingdao, 266000,China




