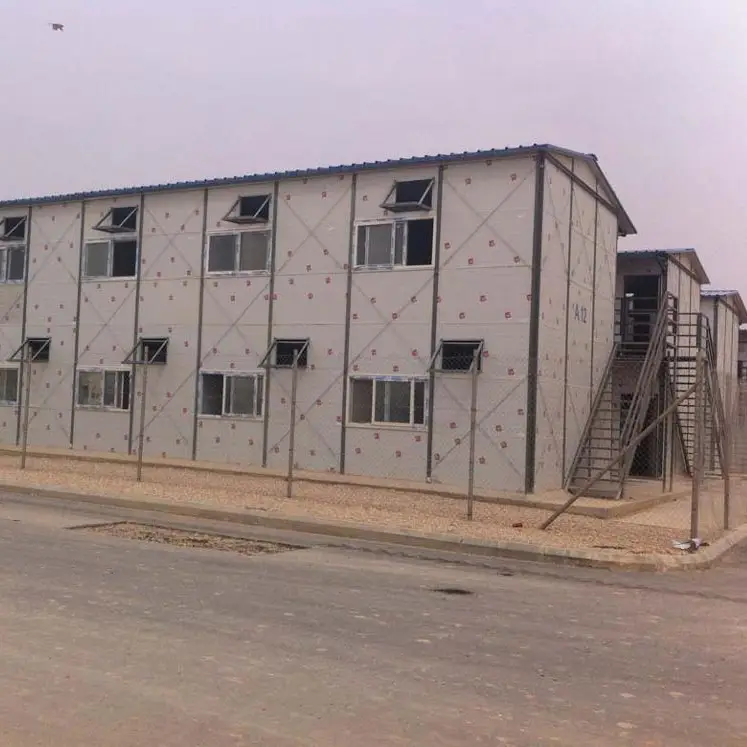Lida Group China Prefabricated House Supplier | One-stop Solution for Modular House, Container House!  Marketing@lidajituan.com
Marketing@lidajituan.com
High quality agriculture farming and large farm sheds and poultry chicken house
On Line Catalogue:
PDF Catalogue: http://www.lidajituan.com/en/upload/2014/1/8182826942.pdf
LGS Villa Catalogue: http://www.lidajituan.com/en/upload/2014/1/1115150923.pdf
Technical Parameter:
Technical Parameter of standard prefabricated house:
1. Wind resistance: Grade 11(wind speed≤ 120km/h)
2. Earthquake resistance: Grade 7
3. Live load capacity of roofing: 0.6kn/m2
4. External and internal wall heat transmission coefficient: 0.35Kcal/m2hc
5. Second Floor Load Capacity: 150kg/m2
6. Live load of corridor is 2.0KN/ m2
7. Wall permitted loading: 0.6KN/ m2
8. Ceiling Permitted live loading: 0.5 KN/m2
9. Wall Coefficient of thermal conductivity: K=0.442W/m2k
10. Ceiling Coefficient of thermal conductivity: K=0.55W/ m2K
Steel Framework:
1,Main column: fabricated by 80*80 or 100*100 or 120*120 or 150*150 Square Tube, Q235 Steel Surface working: Alkyd painting,two primary and two surface.
2, Main triangle Beam: fabricated by C80, C100, C120, C140 Section steel, Q235 Steel, Surface working: Alkyd painting, two primary and two surface.
3, Wall and roof purlin: C80, C100, C120, C140 Section steel, Q235 Steel,
4, Surface working: Galvanized
Floor:
Ground floor will be the concrete foundation with Ceramic tiles or PVC floor leather.
First floor: 18mm plywood with 2.0mm PVC floor leather for living rooms floor;
Ceiling:
6mm Gypsum board for dry room
12mm PVC ceiling for wet room
Walls:
Insulated Steel Sandwich Panel wall
Panel width: 950mm;
Thickness: 50-150mm.
Powder coated Color steel on both sides: 0.4mm/0.5mm/0.6mm
Insulation: Polystyrene, Rockwool or Polyurethane
Density of Rockwool: 120Kg/m3
Density of Polystyrene: 12Kg/m3, 16Kg/m3 20Kg/m3
Density of Polyurethane: 40Kg/m3
Door:
External door: Insulated with opening dimension 950*2100mm, furnished with lock
with 3keys. Inner door: Insulated steel door.
Windows:
Window material: PVC window with fly screen, 4mm glass.
Electrical fittings option:
Electrical wire, 2.5mm2 for lighting system, and 4mm2 for AC units.
16A five holes universal socket.
double tube fluorescent lamp, 220V,50-60HZ
Single Switch, Honyar brand, with junction box
Electrical distribution box, box + breakers + earth leakage protective device
Optional Water system fittings:
Water drain pipe, PPR pipe, dim 16-20mm, connection fittings are made of copper, life span over 10 years.
Exhaust fan or air exchange hole, size 250mm*250mm made of steel or PVC
Sanitary ware:
Western Close tool: ceramic, with pipes and installation fittings
Urinal: ceramic, with pipes and installation fittings
Wash basin: ceramic, with post, faucet, pipes and installation fittings
Shower head, Shower base, Water mixture
Finished Projects:
Loading & Transport:
- Container loading
- Flat package loading as the pictures show bellow
1. Professional design and engineering team:
Full solution for site camp design. We could make the design for whole camp as per your requirement.
2. Procurement and Manufacture for all material for prefabricated building:
We have a professional procurement team to make sure all the materials are with good quality. And our factory operation under ISO standard, to make sure the fabrication works with high technology.
3. Site management & Installation supervision:
We could send our engineers to help for the installation supervision, you just need to prepare a team which know normal construction works will be OK.
Service Network:
Our big company family:
Our company information:
I am proud to introduce my company to you.Our Weifang Henglida Steel Structure Co., Ltd. (Lida Group) is one of the largest manufacturers of the prefabricated house, Flat Pack container house, steel villas, and steel structure warehouse in China. We have been doing well in this field for more than 20 years, with best quality, best service and competitive price, and we are 8thyears Alibaba Gold Supplier and we have exported our products to more than 96 countries as well as our domestic market with ISO9001, CE and SGS approval.
750 employees,among which we have 50 engineers and 200 workers in charge of supervising overseas projects.
73,000 square meters of factory space.
3 production lines for our prefabricated house series.
3 production lines for coantier house series.
2 production lines for our steel structure warehouse/workshop series.
1 production line for our light steel villa series overseas branch office in Saudi Arabia,Italy,Russia and Angola.
Workshop and Facility:
Certifications:
CE, BV, SGS, ISO9001:2008 certifications
Why Choose Prefabricated house for Site Camp Solution?
There are many advantages to prefabricated house for site camps including:
1. Speed of construction and camp installation: Allows for the building and the site work to be completed simultaneously, reducing the overall completion schedule, all the Main Structures will be connect with bolts, no welding works. All the wall and roof structure, flooring will be fixed by self-tapping screw or nails, normal carpenter team could make a good job!
2. Economical Solution: Compare to concrete building, prefabricated building will be much more Economical
3. Ability to service remote locations: Assembling a work camp close to the work site reduces travel time which reduces cost.
4. Long time span: Well-built modular worker camps can last for 10, 15 or 20 years or more.
5. Safe and stable, Earthquake resistance: Grade 7, Wind resistance: Grade 11(wind speed≤ 120km/h).
We welcome you to contact us for more information of
prefab house and look forward to working with you !
About Lida Group
CONTACT Lida Group Container House Supplier
Tel: +86-532-88966982 88965892
Whatapp/Wechat: +86-13793209022
Email: Marketing@lidajituan.com
Website: Prefabricated House Supplier/ Container House China / China Prefabricated House
Head Office: 5th Floor, Building A, Darron Center,No.180,Haier Road, Qingdao, 266000,China

Lida Group
Tel: +86-532-88966982 88965892
Whatapp/Wechat: +86-13793209022
Email: Marketing@lidajituan.com
Website: Prefabricated House Supplier/ Container House China / China Prefabricated House
Head Office: 5th Floor, Building A, Darron Center,No.180,Haier Road, Qingdao, 266000,China




