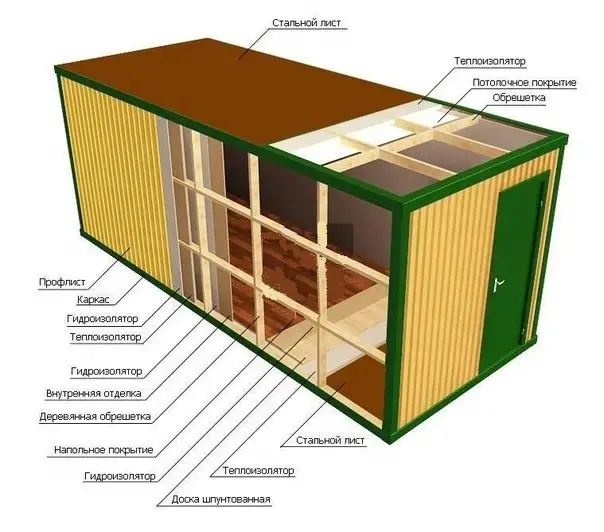Lida Group China Prefabricated House Supplier | One-stop Solution for Modular House, Container House!  Marketing@lidajituan.com
Marketing@lidajituan.com
Modular movable container house construction with quality
low cost porta cabin/portacabin/prefab kit homes designs for living
General
This kind of container house is convenient in lifting, fixing and compounding. The construction of the house enables its compounding in longitudinal and transverse directions without limits, also enables compounding of containers into 2 floors (ground floor + first floor), or 3 floors. The frame of container house is light steel structure, including floor, roof and four corner pillars. The building materials and its specific physical properties offer a comfortable indoor condition and suit to various purposes. And all the materials that used are environmental friendly.
Dimensions and Weight
1.Inner length /external length :5.81m/6.06m
2. Inner width /external width: 2.188m/2.438m
3. Inner height/external height:2,410m/2.591m
4. Weight: 2000kg per unit
Steel framework
Material: Light steel structure, steel material Q235
Surface working: sand blasting, epoxy basic painting 55μm, final vinyl acrylic painting 55μm thick
Fittings: 8 standard container corner mould fittings PVC standard rainwater pipe
Forklift openings: size 100*250mm, distance is 1200mm
Floor
1.External wainscot: Flat galvanized color steel sheet, 0.4mm thickness
2.Floor structure: Girder made of 4mm steel. The purlin is square tube dimension 60x40x1.5mm.
3.Warm proof Insulation layer: 75mm rock wool
4.Floor: 15mm thick plywood panel for general room; 20mm thick cement board for WC and kitchen
5.1.5mm PVC floor leather for living rooms floor
Permitted loading: 2.0KN/m2
Coefficient of thermal conductivity: K=1.1W/ m2K
Ceiling
Construction:
1. Roof exterior layer: 1.2mm stamping steel plate,epoxy painting
2.Warm proof insulation filling: 75mm rock wool between wooden purlins;
3. Inner wainscot: 9mm MDF laminated decorative panel or 10mm glass magnesium fire-proof board
Permitted live loading: 0.5 KN/m2
Coefficient of thermal conductivity: K=0.55W/ m2K
Roof water drain: 4 PVC rainwater pipes in the corner pillars, diameter 50mm
Walls
Panel width: 1150mm; panel total thickness: 75mm, five panels fit into the long side and two panels fit into the short side.
Construction:
1.External layer: Galvanized and painted (29μm) color steel sheet 0.5mm
2.Internal layer: Galvanized and painted (29μm) color steel sheet 0.5mm.
3.Warm proof insulation filling: 75mm EPS or rock wool or 50mm PU panel
4. Insulation density: EPS is 12kg/ m3;rock wool is 120kg/ m3; PU is 45kg/ m3
Permitted loading: 0.6KN/m2
Coefficient of thermal conductivity: K=0.442W/mk
Door
External door: sandwich panel door with opening dimension 850*2100mm, furnished with a cylinder lock with 3keys. Door frame is made of aluminum alloy, 50mm thick EPS insulation foam.
Windows
Window material: PVC, white color, dimension 1130*1000mm, glass thickness: 3mm, aluminum alloy edge cover, sliding window with fly screen.
Or PVC windows with rolling shutter.
Or other kind of window confirmed with client
Container House Project Display:
Loading & Transport:
- Container loading
- Flat package loading as the pictures show bellow
1. Professional design and engineering team:
Full solution for site camp design. We could make the design for whole camp as per your requirement.
2. Procurement and Manufacture for all material for prefabricated building:
We have a professional procurement team to make sure all the materials are with good quality. And our factory operation under ISO standard, to make sure the fabrication works with high technology.
3. Site management & Installation supervision:
We could send our engineers to help for the installation supervision, you just need to prepare a team which know normal construction works will be OK.
Our big company family:
Our company information:
I am proud to introduce my company to you.Our Weifang Henglida Steel Structure Co., Ltd. (Lida Group) is one of the largest manufacturers of the prefabricated house, Flat Pack container house, steel villas, and steel structure warehouse in China. We have been doing well in this field for more than 20 years, with best quality, best service and competitive price, and we are 8thyears Alibaba Gold Supplier and we have exported our products to more than 96 countries as well as our domestic market with ISO9001, CE and SGS approval.
Workshop and Facility:
Certifications:
CE, BV, SGS, ISO9001:2008 certifications
Why Choose Lida Container for Site Camp Solution?
There are many advantages to modular camp construction for site camps including:
1, Good ability to assemble and disassemble for several times without damage.
2, Could be lifted, fixed and combined freely.
3, Heatproof and waterproof.
4, Cost saving and convenient transportation (Each 4 container house can be loaded as one standard shipping container)
5,Service life can reach up to 15 - 20 years
6,We can provide the service of installation, supervision and training by extra.
We welcome you to contact us for more information of
prefab house and look forward to working with you !
About Lida Group
CONTACT Lida Group Container House Supplier
Tel: +86-532-88966982 88965892
Whatapp/Wechat: +86-13793209022
Email: Marketing@lidajituan.com
Website: Prefabricated House Supplier/ Container House China / China Prefabricated House
Head Office: 5th Floor, Building A, Darron Center,No.180,Haier Road, Qingdao, 266000,China

Lida Group
Tel: +86-532-88966982 88965892
Whatapp/Wechat: +86-13793209022
Email: Marketing@lidajituan.com
Website: Prefabricated House Supplier/ Container House China / China Prefabricated House
Head Office: 5th Floor, Building A, Darron Center,No.180,Haier Road, Qingdao, 266000,China




