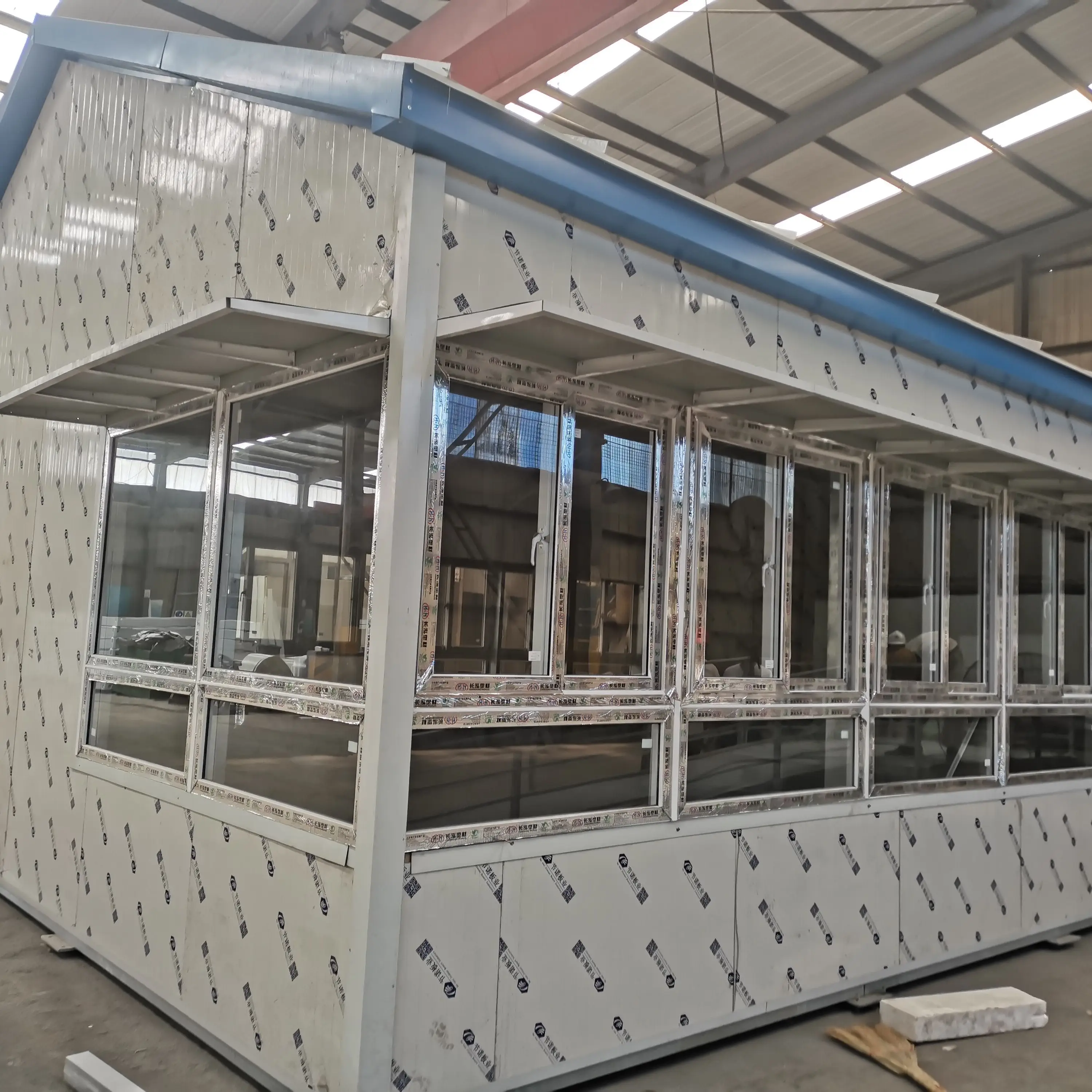Lida Group China Prefabricated House Supplier | One-stop Solution for Modular House, Container House!  Marketing@lidajituan.com
Marketing@lidajituan.com
prefabricated school building heavy fabrication steel prefab easy build houses
prefabricated school building heavy fabrication steel prefab easy build houses
Prefab house
Product discription
Advantages:
(1). Environment protective, no garbage caused
(2). Doors, windows and interior partitions can be flexibly fixed
(3). Beautiful appearance, different colors for the wall and roof.
(4). Cost saving and transportation convenient
(5). Anti-rust and normally more than 15 years using life
(6).Safe and stable, can stand 8 grade earthquake.
| . Main Steel Frame | |
| Steel column | Fabricated by Q235 or Q345 Steel, 80*80 or 100*100 or 120*120 or 150*150 Square Tube, alkyd paiting, two primary painting, two finish painting. |
| Triangular Steel structure roof | Fabricated by Q235 or Q345 Steel, C80, C100, C120, C140 Section steel, alkyd paiting, two primary painting, two finish painting. |
| Roof Purlin | Fabricated by Q235 Steel, C80, C100, C120, C140 Section steel, alkyd paiting, two primary painting, two finish painting. |
| Ordinary bolt | 4.8S, Galvanized |
| 2. Roof and Wall | |
| Roof Panel |
A: Insulated Steel Sandwich Panel wall
|
| Wall Panel |
A: Insulated Steel Sandwich Panel wall
|
| Edge Cover | 0.4mm galvanized color steel , angle Alu. |
|
Fasteners & Accessoreis |
Nails\glue ect |
| 3. Ceiling&Flooring | |
| Ceiling | 6mm gypsum board,with steel keel |
| Plywood | 18mm film faced plywood |
| Floor feather | 1.5mm PVC floor leather |
| Door and window | |
| Door | (1) External door: Single open door. Insulated with opening dimension 950*2100mm, furnished with lock with 3keys. (2) Inner door: Single open door. Insulated steel door. |
| Window | 4mm glass PVC window witn flying screem |
| 4. Electrical System | |
| Electric Cable | (1) Three diferent color. (2) Lighting: 2.5m m2. (3) Air condition: 4.0mm2. (4) BV cable, solid core. |
| PVC Wire Channel | PVC wire channel |
| Lights | Double tube fluorescent lamp, 220V,50-60HZ |
| Switches | Single Switch, with junction box |
| Socket | 16A five hole univesal socket. |
| Power Distribution Cabinet | Box+breakers+earth leakage protective device |
| 5. Water&Plumbing system(choose) | |
| Water drain pipe | (1) PPR pipe, dim 16-20mm, connection fittings are made of copper, life span over 10 years. (2) Exhaust fan or air exchange hole, size 250mm*250mm made of steel or PVC |
| Sanitary ware | (1) Western Close tool: ceramic, with pipes and installation fittings (2) Urinal: ceramic, with pipes and installation fittings (3) Wash basin: ceramic, with post, faucet, pipes and installation fittings (4) Shower head, Shower base, Water mixture |
| 6. Plumbing System and Rain Water Drainage System as per building design | |
Q: Are you factory or trading company?
A: Our Lida Group have main factory named Weifang Henglida Steel structure Co., Ltd., which is in Weifang city. Qingdao Lida construction Facility Co., Ltd. is in Qingdao city. Shouguang Lida Prefab House Factory is in Shouguang city, all of them are in Shandong province.
Q: How about your production capacity?
A: Pre engineered steel structure building (warehouse/workshop/hangar/shed/high rise apartment): 50000 sqm monthly. Prefabricated house (portacabin/labor camp/site office): 100000 sqm monthly. Prefab affordable house (low cost family/residential/refugee): 4200 units monthly. Container house: 800 units monthly. Light steel villa: 10000 sqm monthly.
Q: How about your quality control?
A: We have got certificate ISO9001:2015, certificate CE EN 1090. Products processing through cutting, bending, welding, shot blasting, ultrasonic testing, packing, storing, loading to ensure no quality defects.
Q: Is third party inspection available?
A: SGS, BV, TUV, etc. are available, it is according to client requirement.
Q: How about your delivery time?
A: Generally within 30 days, it is according to order quantity, partial shipment is allowed for big order.
Q: What about the installation?
A: We'll provide the detailed installation drawing, supervisors guiding installation is available. We can do turnkey job for some kind of projects.
Q: How to ensure the product you supply is what we want exactly?
A: Before placing order, our sales and engineers team will provide you the suitable solution according to your requirements. Proposal drawing, Shop drawing, 3D drawing, Materials photos, Finished projects photos are available, which will help you understand the solution we provided deeply.
We welcome you to contact us for more information of
prefab house and look forward to working with you !
About Lida Group
CONTACT Lida Group Container House Supplier
Tel: +86-532-88966982 88965892
Whatapp/Wechat: +86-13793209022
Email: Marketing@lidajituan.com
Website: Prefabricated House Supplier/ Container House China / China Prefabricated House
Head Office: 5th Floor, Building A, Darron Center,No.180,Haier Road, Qingdao, 266000,China

Lida Group
Tel: +86-532-88966982 88965892
Whatapp/Wechat: +86-13793209022
Email: Marketing@lidajituan.com
Website: Prefabricated House Supplier/ Container House China / China Prefabricated House
Head Office: 5th Floor, Building A, Darron Center,No.180,Haier Road, Qingdao, 266000,China




