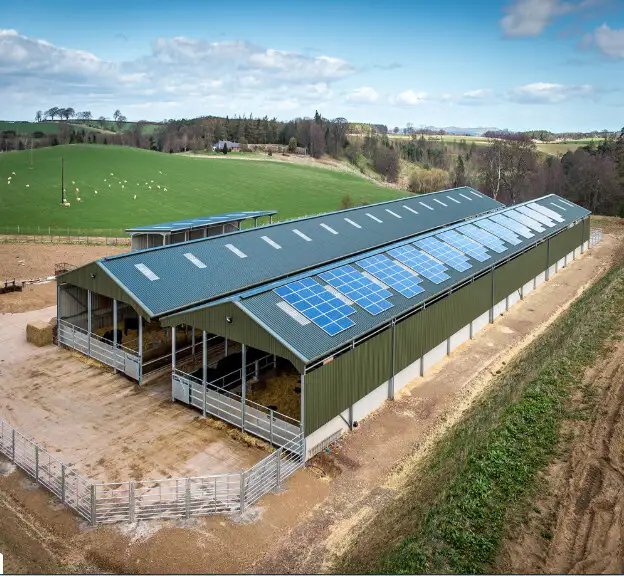Lida Group China Prefabricated House Supplier | One-stop Solution for Modular House, Container House!  Marketing@lidajituan.com
Marketing@lidajituan.com
China high quality custom steel structure commercial chicken house poultry breeding shed
China high quality custom steel structure commercial chicken house poultry breeding shed
1) Main Steel: Q345, Q235, Q345B, Q235B etc.
2) Column & Beam: Welded or Hot rolled H-section
3) Connection method of steel structure: welding connection or bolt connection
4) Wall & Roof: EPS, Rockwool, PU sandwich, corrugated steel sheet
5) Door: Rolled up door or Sliding door
6) Window: Plastic steel or Aluminum alloy window
7) Surface: Hot dip galvanized or painted
8) Crane: 5MT, 10MT, 15MT and more
Drawings & Quotation:
1) Customized design is welcomed.
2) In order to give you an exactly quotation and drawings, please let us know length, width, eave height and local weather. We will quote for you promptly.
Engineering Design Softwares:
AutoCAD, PKPM, MTS, 3D3S, Tarch, Tekla Structures (Xsteel)V12.0.etc
| I. Description: | ||
|
Lida Light steel structure building is a new type of building structure system, The building structure system is formed by the main steel framework through linking up H section, C section, Z section or U section steel components. Maintenance system uses different kinds of panels as wall and roof together with other components such as windows and doors. |
||
| II. Characteristics: | ||
|
1. Wide span: single span or multiple spans, the max span clear distance is 36m, without middle columns. |
||
| III. Main parts of the steel structure building: | ||
|
Light steel structural Main Steel Frame |
H section steel |
Q345 steel 8mm/10mm Galvanized or Painting |
|
Cross Support |
Φ20, Steel Q235, Galvanized |
|
|
Belt Bar |
Φ89*3, Steel Q235 Galvanized |
|
|
Small Brace |
Φ12,Steel Q235 Galvanized |
|
| Ordinary Bolt | Galvanized Bolt | |
|
roof |
Purlin |
C160*60*2,Steel Q235, Galvanized |
|
Out-roof Panel |
Sandwich Panel or corrugated steel sheet |
|
|
FRP daylighting board |
thickness 1.2mm | |
|
Accessories |
Glass glue, self-tapping screw etc. |
|
|
Edge Cover |
Made of color steel sheet thickness 0.5mm |
|
|
Gutter |
Made of steel sheet thickness 0.8mm |
|
|
Rainspout |
Φ110 PVC | |
| wall |
Purlin |
C160*60*2.5, Steel Q235, Galvanized |
|
Wall |
sandwich panel or corrugated steel sheet |
|
|
Accessories |
Glass glue, Self-tapping Screw etc. |
|
|
Edge Cover |
Made of color steel sheet thickness 0.4mm |
|
| Axial fan | Axial Fan | |
| Door |
sliding door or Rolling shutter door |
|
| Window | PVC or Aluminium alloy | |
| Crane | With or without crane in 5 tons to 20 tons | |
Quotation
Our excellent design team will design the steel structure workshop warehouse for you. If you give the following information, we will give you an satisfactory drawing.
1. Location (Where will be built): _______Country _______ area
2. Size ( length* width* height ):_______ m* _______ m* _______ m*
3. Wind speed: _______ KM/H
4. Snow load:_______ KG/m²
5. Rain load: _______ KG/m²
6. Anti-earthquake: _______ level
7. Brickwall need or not? If yes, 1.2m high or 1.5m high?
8. Thermal insulation: If yes, fiberglass wool, rock wool, PU sandwich panels will be suggested; if not, the metal steels will be ok. The cost of the latter will be much lower than that of the former.
9. Door quantity & size:_______ units_______ (width)m_______ (height)m
10. Window quantity & size:_______ units_______ (width)m _______ (height)m
11. Crane needed or not: If yes,_______ units, crane max lift height_______ m, max lift capacity tons_______, max wheel pressure and min wheel pressure!
Main Mareial
Stable steel frame
We Weifang Henglida Steel Structure Co.,Ltd.( Lida Group) is one of the largest manufacturers of the prefabricated house, Flat Pack container house, steel villas, and steel structure warehouse in China. We have been doing well in this field for more than 20 years, and we have exported our products to more than 110 countries as well as our domestic market with ISO9001, CE ,BVand SGS approval.
Contact us
We welcome you to contact us for more information of
prefab house and look forward to working with you !
About Lida Group
CONTACT Lida Group Container House Supplier
Tel: +86-532-88966982 88965892
Whatapp/Wechat: +86-13793209022
Email: Marketing@lidajituan.com
Website: Prefabricated House Supplier/ Container House China / China Prefabricated House
Head Office: 5th Floor, Building A, Darron Center,No.180,Haier Road, Qingdao, 266000,China

Lida Group
Tel: +86-532-88966982 88965892
Whatapp/Wechat: +86-13793209022
Email: Marketing@lidajituan.com
Website: Prefabricated House Supplier/ Container House China / China Prefabricated House
Head Office: 5th Floor, Building A, Darron Center,No.180,Haier Road, Qingdao, 266000,China




