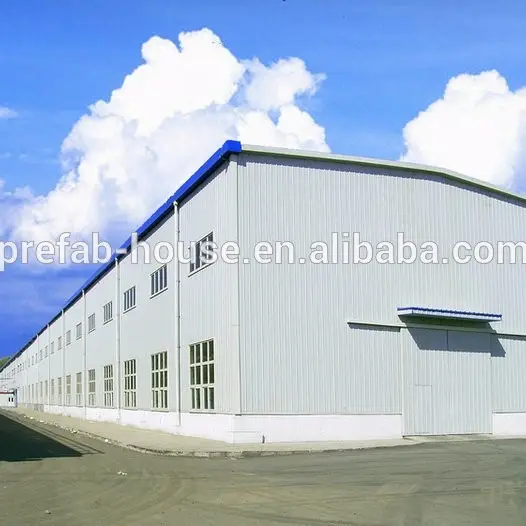Lida Group China Prefabricated House Supplier | One-stop Solution for Modular House, Container House!  Marketing@lidajituan.com
Marketing@lidajituan.com

Industrial workshop plant light steel frame building
- Place of Origin:
-
Shandong, China
- Brand Name:
-
LIDA
- Model Number:
-
001
- Material:
-
Steel
- Use:
-
Warehouse, Workshop,Plant
- Supply Ability:
- 5 Unit/Units per Month Industrial workshop plant light steel frame building
Online Customization
I. Description:
Light steel structure building is a new type of building structure system, which is formed by the main steel framework linking up H section, Z section and U section steel components, roof and walls using a variety of panels and other components such as windows, doors, cranes, etc. Light steel structure building is widely used in warehouses, workshops, large factories, etc.
II. Characteristics:
1. Wide span: single span or multiple spans, the max span clear distance is 36m, without middle columns.
2. Low cost: unit price range from USD35 to USD70/square meter FOB according to customer’s request.
3. Fast construction and easy installation
4. Long term service life: more than 50 years.
5. Other characteristics: environmental protection, stable structure, earthquake resistance, water proofing, and energy saving.
III. Materials:
The main frame (columns and beams)is made of welded H-style steel.
The columns are connected to the foundation by pre-embeddding anchor bolt.
The beams and columns, beams and beams are conncted with high intensity bolts.
The wall and roof are made of color steel board or color steel sandwich panels, which are connected with the purlin by self-tapping nails.
Doors and windows can be designed at anywhere which can be made into normal type, sliding type or roll up type with material of PVC, metal, alloy aluminum, sandwich panel and others.
We welcome you to contact us for more information of
prefab house and look forward to working with you !
About Lida Group
CONTACT Lida Group Container House Supplier
Tel: +86-532-88966982 88965892
Whatapp/Wechat: +86-13793209022
Email: Marketing@lidajituan.com
Website: Prefabricated House Supplier/ Container House China / China Prefabricated House
Head Office: 5th Floor, Building A, Darron Center,No.180,Haier Road, Qingdao, 266000,China

Lida Group
Tel: +86-532-88966982 88965892
Whatapp/Wechat: +86-13793209022
Email: Marketing@lidajituan.com
Website: Prefabricated House Supplier/ Container House China / China Prefabricated House
Head Office: 5th Floor, Building A, Darron Center,No.180,Haier Road, Qingdao, 266000,China



