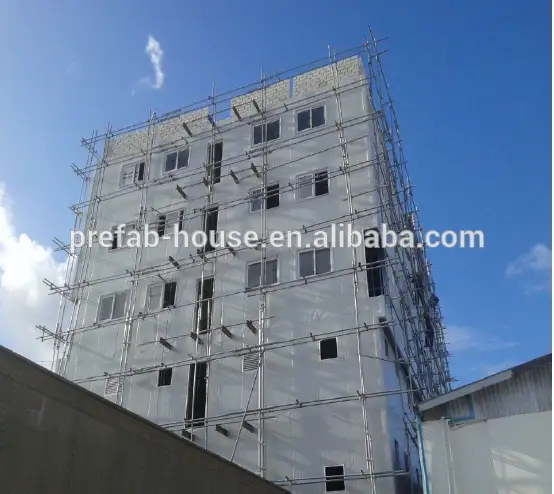Lida Group China Prefabricated House Supplier | One-stop Solution for Modular House, Container House!  Marketing@lidajituan.com
Marketing@lidajituan.com
multi storey steel structure construction workshop
multi storey steel structure construction workshop p
Gable Frame Light Metal Building Prefabricated Industrial Steel Structure Warehouse
Materials:
1. The main frame (columns and beams) is made of welded H-style steel.
2. The columns are connected with the foundation by pre-embedding anchor bolt.
3. The beams and columns, beams and beams are connected with high intensity bolts.
4. The envelop construction net is made of cold form C-style purlins.
5. The wall and roof are made of color steel board or color steel sandwich panels, which are connected with the purlin by Self-tapping nails.
6. Doors and windows can be designed at anywhere which can be made into normal type, sliding type or roll up type with material of PVC, metal, alloy aluminium, sandwich panel and so on.
1. Steel Structure Buildings Introduction:
Light steel structure building is widely used as large factory, warehouse, workshops, bridges, stadiums and other buildings. Light steel structure warehouse building is a new type of building structure system, which is formed by the main steel framework linking up H-section, Z-section, and U-section steel components, roof and walls using a variety of panels and other components such as windows and doors.
2. Steel Structure Buildings Characteristics:
1.Wide span: single span or multiple spans, the max span is 36m without middle column
2.Low cost: unit price range from USD35/m2 to USD70/m2 according to customers request
3. Fast construction and easy installation
4. Long using lifespan: up to 50 years
5.Others: environmental protection, stable structure, earthquake resistance, water proofing, and energy conserving.
Multi story steel structure successful case:
Maldives project
In 2015, Lida finished project for Ensis Group,which is the best fishing company in Maldives. Below is the details information for this project:
Project: Packing &Storage&Accommodation building
Sizes: Length:25.75m Width:13m Height: 22.5m
Level: 5 floors
Finished building pictures
Techology parameter
| tructure | H-section steel | Q345 steel H beam, Box column is also available |
| Welding | Automatic Submerged Arc Welding | |
| Rust removing | Shot blasting | |
| surface processing |
twice primer and twice finish Alkyd Paint or hot dip galvanized |
|
| High strength bolt | Grade 10.9 | |
| Substructure | Angle brace | L50x4,Steel Q235,Process and painting |
| Cross bracing | Dia.20 round bar,Steel Q235, process and pre-galvanized | |
| Tie bar |
Dia.89*3 round pipe,Steel Q235 Process and painting or pre-galvanized |
|
| Batter brace |
Dia.12 round bar,Steel Q235 process and pre-galvanized |
|
| Ordinary bolt | Galvanized bolt | |
| Roof | Purlin | C channel or Z channel,steel Q235, galvanized |
| Roof panel |
(50mm, 75mm, 100mm, 150mm) Sandwich panel or corrugated GI color steel sheet |
|
|
Transparent skylight |
1.2mm FRP | |
| Accessories | Sealant, self-tapping screw, etc. | |
| Edge cover | Made of color steel sheet | |
| Gutter | Made of steel sheet thickness 0.8mm, or PVC | |
| Rinspout | PVC pipe | |
| Wall | Purlin | C channel or Z channel, steel Q235, galvanized |
| Wall panel |
(50mm, 75mm, 100mm, 150mm) Sandwich panel or (0.4mm, 0.5mm, 0.6mm, 0.7mm) corrugated GI color steel sheet |
|
| Accessories | Sealant, self-tapping screw etc | |
| Edge cover | Made of GI color steel | |
| Ventilator | unpowered axial-flow ventilator or monitor roof | |
| Door & window | Electric rolling door/sliding door, PVC/Alu. alloy window | |
| Crane | With or without crane, ranging from 5 tons to 20 tons | |
Q: Are you factory or trading company?
A: Our Lida Group have main factory named Weifang Henglida Steel structure Co., Ltd., which is in Weifang city. Qingdao Lida construction Facility Co., Ltd. is in Qingdao city. Shouguang Lida Prefab House Factory is in Shouguang city, all of them are in Shandong province.
Q: How about your production capacity?
A: Pre engineered steel structure building (warehouse/workshop/hangar/shed/high rise apartment): 50000 sqm monthly. Prefabricated house (portacabin/labor camp/site office): 100000 sqm monthly. Prefab affordable house (low cost family/residential/refugee): 4200 units monthly. Container house: 800 units monthly. Light steel villa: 10000 sqm monthly.
Q: How about your quality control?
A: We have got certificate ISO9001:2015, certificate CE EN 1090. Products processing through cutting, bending, welding, shot blasting, ultrasonic testing, packing, storing, loading to ensure no quality defects.
Q: Is third party inspection available?
A: SGS, BV, TUV, etc. are available, it is according to client requirement.
Q: How about your delivery time?
A: Generally within 30 days, it is according to order quantity, partial shipment is allowed for big order.
Q: What about the installation?
A: We'll provide the detailed installation drawing, supervisors guiding installation is available. We can do turnkey job for some kind of projects.
Q: How to ensure the product you supply is what we want exactly?
A: Before placing order, our sales and engineers team will provide you the suitable solution according to your requirements. Proposal drawing, Shop drawing, 3D drawing, Materials photos, Finished projects photos are available, which will help you understand the solution we provided deeply.
We welcome you to contact us for more information of
prefab house and look forward to working with you !
About Lida Group
CONTACT Lida Group Container House Supplier
Tel: +86-532-88966982 88965892
Whatapp/Wechat: +86-13793209022
Email: Marketing@lidajituan.com
Website: Prefabricated House Supplier/ Container House China / China Prefabricated House
Head Office: 5th Floor, Building A, Darron Center,No.180,Haier Road, Qingdao, 266000,China

Lida Group
Tel: +86-532-88966982 88965892
Whatapp/Wechat: +86-13793209022
Email: Marketing@lidajituan.com
Website: Prefabricated House Supplier/ Container House China / China Prefabricated House
Head Office: 5th Floor, Building A, Darron Center,No.180,Haier Road, Qingdao, 266000,China




