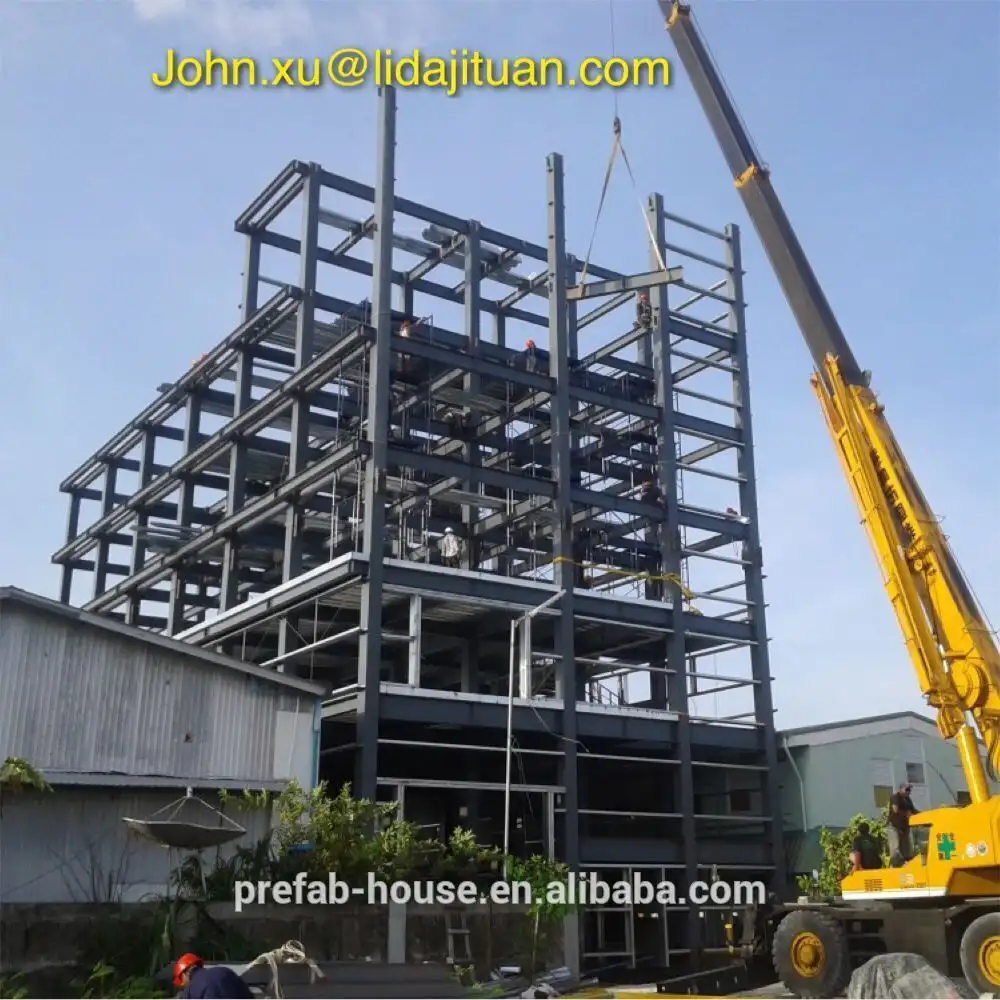Lida Group China Prefabricated House Supplier | One-stop Solution for Modular House, Container House!  Marketing@lidajituan.com
Marketing@lidajituan.com
Pre engineering plant steel structure building
I. Description:
Light steel structure building is a new type of building structure system, which is formed by the main steel framework linking up H section, Z section and U section steel components, roof and walls using a variety of panels and other components such as windows, doors, cranes, etc. Light steel structure building is widely used in warehouses, workshops, large factories, etc.
II. Characteristics:
1. Wide span: single span or multiple spans, the max span clear distance is 36m, without middle columns.
2. Low cost: unit price range from USD35 to USD70/square meter FOB according to customer’s request.
3. Fast construction and easy installation
4. Long term service life: more than 50 years.
5. Other characteristics: environmental protection, stable structure, earthquake resistance, water proofing, and energy saving.
III. Materials:
The main frame (columns and beams)is made of welded H-style steel.
The columns are connected to the foundation by pre-embeddding anchor bolt.
The beams and columns, beams and beams are conncted with high intensity bolts.
The wall and roof are made of color steel board or color steel sandwich panels, which are connected with the purlin by self-tapping nails.
Doors and windows can be designed at anywhere which can be made into normal type, sliding type or roll up type with material of PVC, metal, alloy aluminum, sandwich panel and others.
Material specification
| overall size | 6058x2438x2591mm |
| unit weight | 1.8 tons |
| roof system | |
| outer steel plate | 1.2mm |
| roof steel keel | C section 80x40x20x2.0mm |
| insulation | 80mm fiber glass |
| wooden board | 8mm |
| PVC ceiling board | 12mm |
| bottom system | |
| PVC floor leather | 1.5mm |
| bamboo plywood | 15mm |
| bottom steel frame | C section steel 100x40x20x2.0mm |
| insulation | 1 00mm fiber glass |
| bottom steel plate | 0.5mm |
| wall system | |
| 75mm sandwich panel | PU,EPS,fiber glass, rock wool |
| windows | pvc sliding windows ( rolling shutter for option) |
| doors | steel door/ sandwich panel |
| We can supply bathroom and kitchen according to your request. | |
Company pictures below:
Details information requested from your side to get exact offer:
1. Dimension: Length, width, height, eave height, roof pitch, etc.
2. Local climate: Wind speed, snow load, earthquake etc.
3. Your production process : According to your production process to design .
4. Roof and wall : PU/EPS/PVC Sandwich panel or color steel sheet .
5. Collecting light and ventilation : FRP-Lighting board and ventilation clerestory .
6. Doors and windows: Dimension, quantity, position to put them, Plastic steel or aluminum alloy .
7. Track crane beam: Do you need track crane beam inside the steel structure? And its capacity.
8. Roof gutter : Stainless steel, galvanized steel, color steel plate .
Steel structure parameters
1.The columns and beams is made of H section steel, steel grade is Q235B or Q345B.
2.The envelop construction net is made of cold form C-style purlin .
3.The wall and roof are made of color steel board or sandwich panels.
4.Doors and windows could be designed at anywhere suit to different requests, could sliding type or rolling up type .
Workshop view:
Installation pictures at construction site:
Installation
Installation
We welcome you to contact us for more information of
prefab house and look forward to working with you !
About Lida Group
CONTACT Lida Group Container House Supplier
Tel: +86-532-88966982 88965892
Whatapp/Wechat: +86-13793209022
Email: Marketing@lidajituan.com
Website: Prefabricated House Supplier/ Container House China / China Prefabricated House
Head Office: 5th Floor, Building A, Darron Center,No.180,Haier Road, Qingdao, 266000,China

Lida Group
Tel: +86-532-88966982 88965892
Whatapp/Wechat: +86-13793209022
Email: Marketing@lidajituan.com
Website: Prefabricated House Supplier/ Container House China / China Prefabricated House
Head Office: 5th Floor, Building A, Darron Center,No.180,Haier Road, Qingdao, 266000,China




