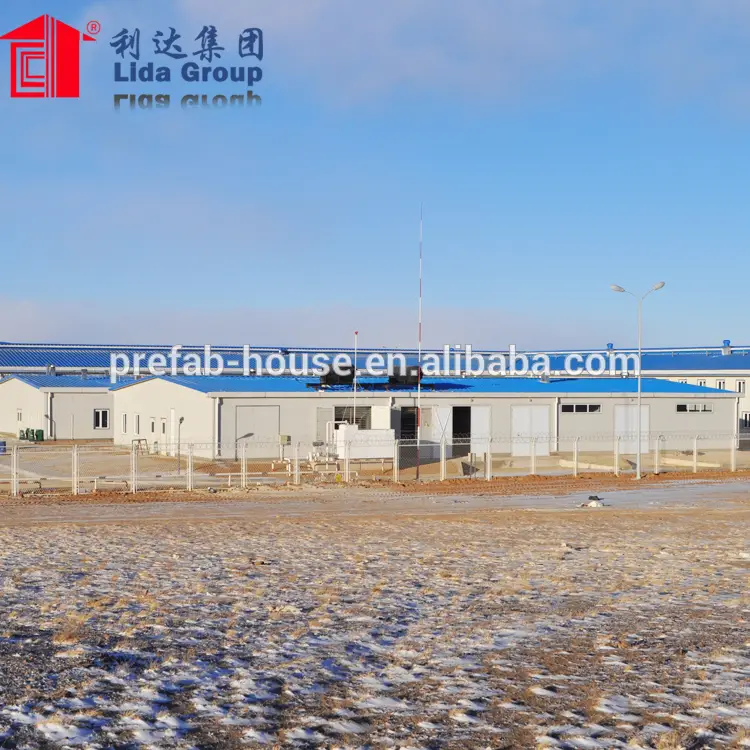Lida Group China Prefabricated House Supplier | One-stop Solution for Modular House, Container House!  Marketing@lidajituan.com
Marketing@lidajituan.com

Prefab construction steel warehouse layout design
- Standard:
-
AiSi, ASTM, bs, DIN, GB, JIS
- Grade:
-
Q235 Q235B Q345
- Dimensions:
-
Customers' Requirement
- Place of Origin:
-
Shandong, China
- Brand Name:
-
Lida
- Model Number:
-
Q235,Q345
- Type:
-
Light
- Application:
-
Steel Workshop
- Product name:
-
Prefab construction steel warehouse layout design
- Keywords:
-
steel warehouse layout design
- Color:
-
Blue,red,white
- Purlin:
-
C.Z Shape Steel
- Application Fields:
-
warehouse,basketball court,aircraft hangar,car garage
- Surface treatment:
-
Galvanied,paint
- Roof&Wall:
-
sandwich panel &single panel
- Certificate:
-
ISO9001,CE
- Door:
-
Rolling Door,sliding door
- Window:
-
Aluminum Alloy Window,plastic steel
- Supply Ability:
- 6000 Ton/Tons per Month Prefab construction steel warehouse layout design
Online Customization
Product Details
This is a steel warehouse project in mod-east.
Dimension:55*15.3*11.2m
Wall:50mm glass wool sandwich panel
Roof:50mm glass wool sandwich panel
Installation:One engineer had been sent to site for guidance.
Product Details
This is a steel warehouse with office in Europe,total two thousand square meter.
Wall &Roof:PU sandwich panel
Main steel structure :galvanized
Product Details
This is a storage in North America,total 5000 square meter.
Wall:0.5mm single color sheet
roof:50mm glass wool sandwich panel
Product Details
This is a small warehouse,total 1000 square meter in Latin America.
Wall:50mm EPS sandwich panel
Roof:50mm EPS Sandwich panel
1.You are manufacture factory or trading company?
2.Is your price competitive with other companies?
3.Do you offer service for installation?
4.Do you accept container loading inspection?
We welcome you to contact us for more information of
prefab house and look forward to working with you !
About Lida Group
CONTACT Lida Group Container House Supplier
Tel: +86-532-88966982 88965892
Whatapp/Wechat: +86-13793209022
Email: Marketing@lidajituan.com
Website: Prefabricated House Supplier/ Container House China / China Prefabricated House
Head Office: 5th Floor, Building A, Darron Center,No.180,Haier Road, Qingdao, 266000,China

Lida Group
Tel: +86-532-88966982 88965892
Whatapp/Wechat: +86-13793209022
Email: Marketing@lidajituan.com
Website: Prefabricated House Supplier/ Container House China / China Prefabricated House
Head Office: 5th Floor, Building A, Darron Center,No.180,Haier Road, Qingdao, 266000,China



