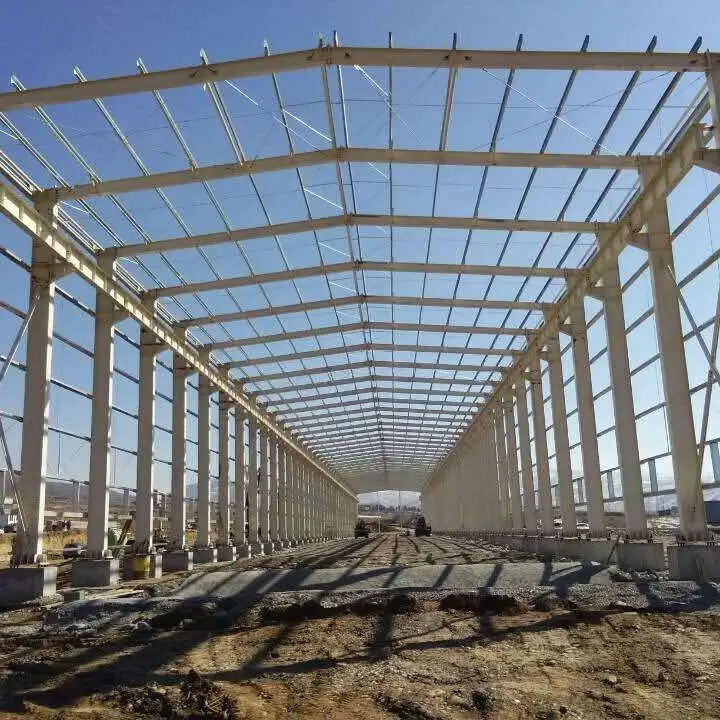Lida Group China Prefabricated House Supplier | One-stop Solution for Modular House, Container House!  Marketing@lidajituan.com
Marketing@lidajituan.com
Prefabricated Horse Barns Design Steel Structure Buildings
1. Steel Structure Buildings Introduction:
Light steel structure building is widely used as large factory, warehouse, workshops, bridges, stadiums and other buildings. Light steel structure warehouse building is a new type of building structure system, which is formed by the main steel framework linking up H-section, Z-section, and U-section steel components, roof and walls using a variety of panels and other components such as windows and doors.
2. Steel Structure Buildings Characteristics:
1.Wide span: single span or multiple spans, the max span is 36m without middle column
2.Low cost: unit price range from USD35/m2 to USD70/m2 according to customers request
3. Fast construction and easy installation
4. Long using lifespan: up to 50 years
5.Others: environmental protection, stable structure, earthquake resistance, water proofing, and energy conserving.
3. Steel Structure Buildings Specification
|
Main steel frame |
H-section steel |
|
Q345 steel 8mm to 10mm |
|
Welding |
|
Automatic Submerged Arc Welding |
|
|
Rust removing |
|
Sand blasting |
|
|
surface processing |
|
Alkyd Paint or galvanized |
|
|
High strength bolt |
|
Grade 10.9 |
|
|
Supporting system |
Angle brace |
|
L50x4,Steel Q235,Process and painting |
|
Cross bracing |
|
dia.20 round bar,Steel Q235, process and painting |
|
|
Tie bar |
|
dia.89*3 round pipe,Steel Q235 Process and painting |
|
|
Batter brace |
|
dia.12 round bar,Steel Q235 process and painting |
|
|
Ordinary bolt |
|
Galvanized bolt |
|
|
Roof |
Purlin |
|
C160*60*2.5,steel Q235,Painting or galvanized |
|
Out-roof panel |
|
Sandwich panel or corrugated steel plate |
|
|
Transparent skylight |
|
6mm thick PVC |
|
|
Accessories |
|
Sealant,self-tapping screw, etc. |
|
|
Edge cover |
|
Made of color steel sheet thickness 0.5mm |
|
|
Gutter |
|
Made of steel sheet thickness 0.8mm, or PVC |
|
|
Rinspout |
|
dia.110 PVC |
|
|
Wall |
Purlin |
|
C160*60*2.5,steel Q235,paint |
|
|
Wall panel |
|
Sandwich panel or corrugated steel plate |
|
|
Accessories |
|
Sealant,self-tapping screw etc |
|
|
Edge cover |
|
Made of color steel sheet thickness 0.5mm |
|
Ventilator |
|
|
unpowered axial-flow ventilator or monitor roof |
|
Door & window |
|
|
Rolling door/sliding door, PVC/alu. alloy window |
|
Crane |
|
|
With or without crane, ranging from 5 tons to 20 tons |
Finished projects
We have recently finished the following project:
1. 10000 M2 steel structure warehouse---Saudi Arabia
2. 12050 M2 steel structure workshop--- The United Arab Emirates
3. 14081 M2 steel structure supermarket--- The Republic of Djibouti
4. 7200 M2 steel structure warehouse--- The United Kingdom of Great Britain and Northern Ireland
5. 6000 M2 steel structure poultry---- The United Arab Emirates
6. 3300 M2 pig shed---India
7. 2250 M2 steel structure warehoue---Belgium
8. 1500 M2 steel structure market---Ethiopia
9. 702 M2 steel structure warehouse---Georgia
10. 36 M2 garage---500 sets---Norway
11. 20ft&40ft container house for U N project---Sudan
12. 22 M2 temporary house---1000 sets---Philippines
13. 200 M2 prefabricated labor camp---100 sets---Saudi Arabia
14. 157 M2 prefabricated site office---36 sets---Malaysia
15. 60 M2 prefabricated dormitory---2000 sets---Indonesia
IMPORTANT
If you really interested, please give me the following information:
1. Dimension: Length, width, height, eave height, roof pitch, etc.
2. Doors and windows: Dimension, quantity, where to put them.
3. Local climate: Wind speed, snow load, etc.
4. Insulation material: Sandwich panel or steel sheet.
5. Crane beam: Do you need crane beam inside the steel structure?
6. Is there any materials that are not allowed to import into the country where the structure is planning to use?
7. If you have other requirements, such as fire proofing, isolated roof, etc, please also inform us.
8. It's better if you have your own drawings or pictures. Please send them to us.
We welcome you to contact us for more information of
prefab house and look forward to working with you !
About Lida Group
CONTACT Lida Group Container House Supplier
Tel: +86-532-88966982 88965892
Whatapp/Wechat: +86-13793209022
Email: Marketing@lidajituan.com
Website: Prefabricated House Supplier/ Container House China / China Prefabricated House
Head Office: 5th Floor, Building A, Darron Center,No.180,Haier Road, Qingdao, 266000,China

Lida Group
Tel: +86-532-88966982 88965892
Whatapp/Wechat: +86-13793209022
Email: Marketing@lidajituan.com
Website: Prefabricated House Supplier/ Container House China / China Prefabricated House
Head Office: 5th Floor, Building A, Darron Center,No.180,Haier Road, Qingdao, 266000,China




