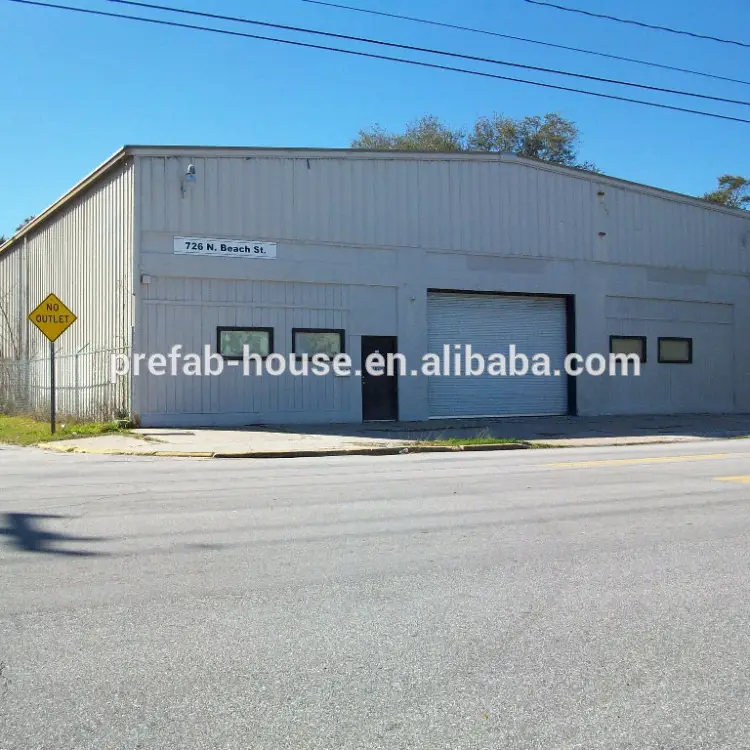Lida Group China Prefabricated House Supplier | One-stop Solution for Modular House, Container House!  Marketing@lidajituan.com
Marketing@lidajituan.com
steel building - 60 feet x 100 feet x 25 feet high Uzbekistan
steel building - 60 feet x 100 feet x 25 feet high Uzbekistan
Introduction of our company:
structural steel warehouse United Arab Emirates
We,Lida Group,Weifang Henglida Steel Structure, was established in 1995. At present, we haveTotal 720 employees(320 workers, 15 engineers,20 technicians) 100 workers in charge of supervising overseas proect.73000 square meter of factory space.3 production lines for our prefabricated house series,3 production lines fr our prefabricated house series, 3 production lines for our container house series, 2production lines for our steel structure warehouse/workshop series,1production lin for our light-steel villa series,1branch office in Saudi Arabia.
Capability: We once made 30000square meters o prefabricated houses in 20 days for a major buyer in Saudi Arabia. We manufactured 100000 square meters of prefabricated houses monthly for post-Wenchuan Earthquake reconstuction in 2008.
Our daily capcatity is large 5000 square meters and this is how we manage it.
Company pictures below:
Details information requested from your side to get exact offer:
1. Dimension: Length, width, height, eave height, roof pitch, etc.
2. Local climate: Wind speed, snow load, earthquake etc.
3. Your production process : According to your production process to design .
4. Roof and wall : PU/EPS/PVC Sandwich panel or color steel sheet .
5. Collecting light and ventilation : FRP-Lighting board and ventilation clerestory .
6. Doors and windows: Dimension, quantity, position to put them, Plastic steel or aluminum alloy .
7. Track crane beam: Do you need track crane beam inside the steel structure? And its capacity.
8. Roof gutter : Stainless steel, galvanized steel, color steel plate .
Steel structure parameters
1.The columns and beams is made of H section steel, steel grade is Q235B or Q345B.
2.The envelop construction net is made of cold form C-style purlin .
3.The wall and roof are made of color steel board or sandwich panels.
4.Doors and windows could be designed at anywhere suit to different requests, could sliding type or rolling up type .
Workshop view:
Picture in production:
Projects pictures
Installation pictures at construction site:
We welcome you to contact us for more information of
prefab house and look forward to working with you !
About Lida Group
CONTACT Lida Group Container House Supplier
Tel: +86-532-88966982 88965892
Whatapp/Wechat: +86-13793209022
Email: Marketing@lidajituan.com
Website: Prefabricated House Supplier/ Container House China / China Prefabricated House
Head Office: 5th Floor, Building A, Darron Center,No.180,Haier Road, Qingdao, 266000,China

Lida Group
Tel: +86-532-88966982 88965892
Whatapp/Wechat: +86-13793209022
Email: Marketing@lidajituan.com
Website: Prefabricated House Supplier/ Container House China / China Prefabricated House
Head Office: 5th Floor, Building A, Darron Center,No.180,Haier Road, Qingdao, 266000,China




